The idea of our Affordable Indulgence Kitchen range is that you take control of your project and create you own kitchen design. However if you are requiring some help, we can work with you to bring your ideas to life. This service allows you to visualise your kitchen before you order place your order, all we need is a few dimensions and details. Alternatively, if you need some extra guidance about your design, we recommend speaking to an interior designer or your architect who should be able to help with putting some plans together.
Affordable Indulgence Kitchens – Design Fee
Home > Shop > Furniture > Accessories > Affordable Indulgence Kitchens – Design Fee
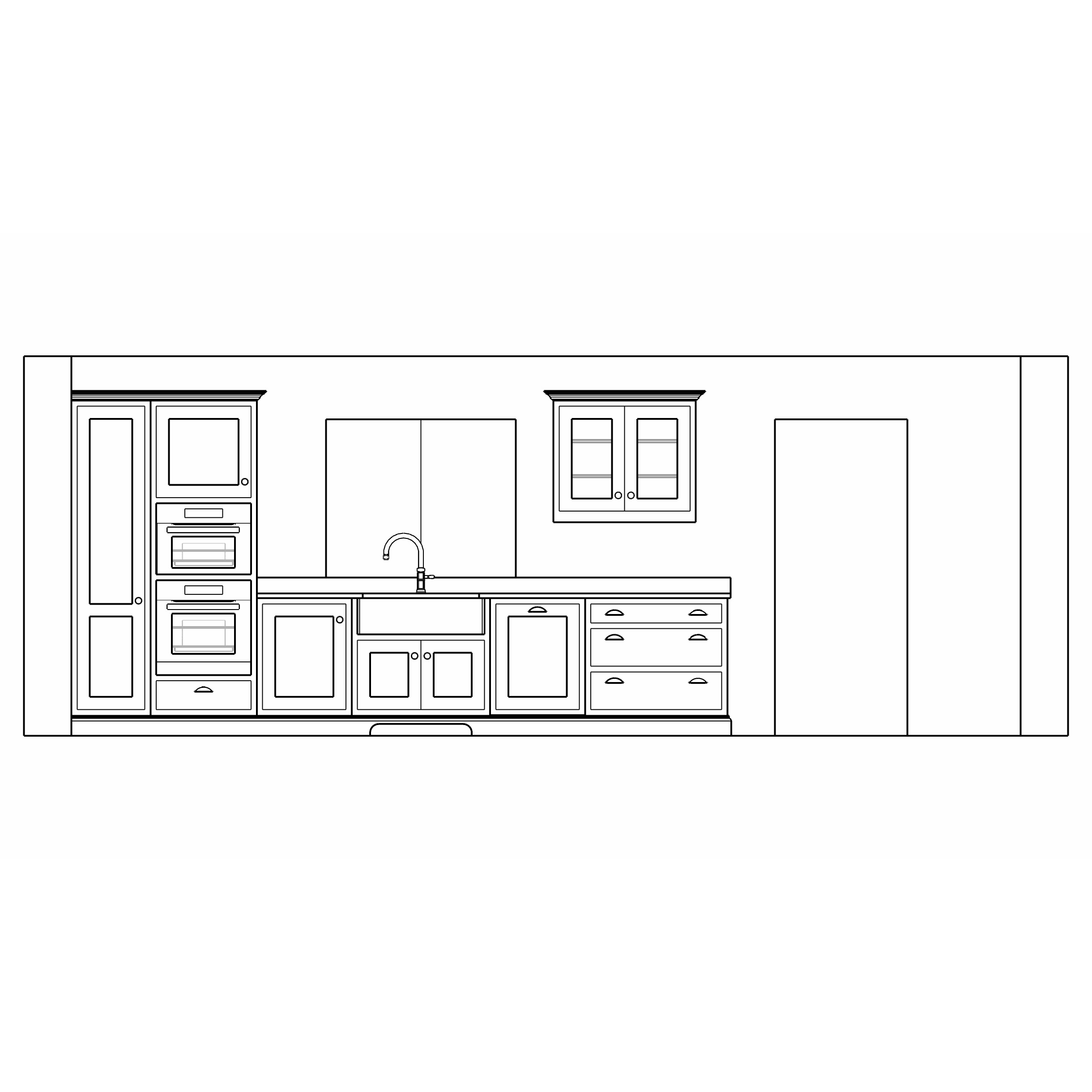
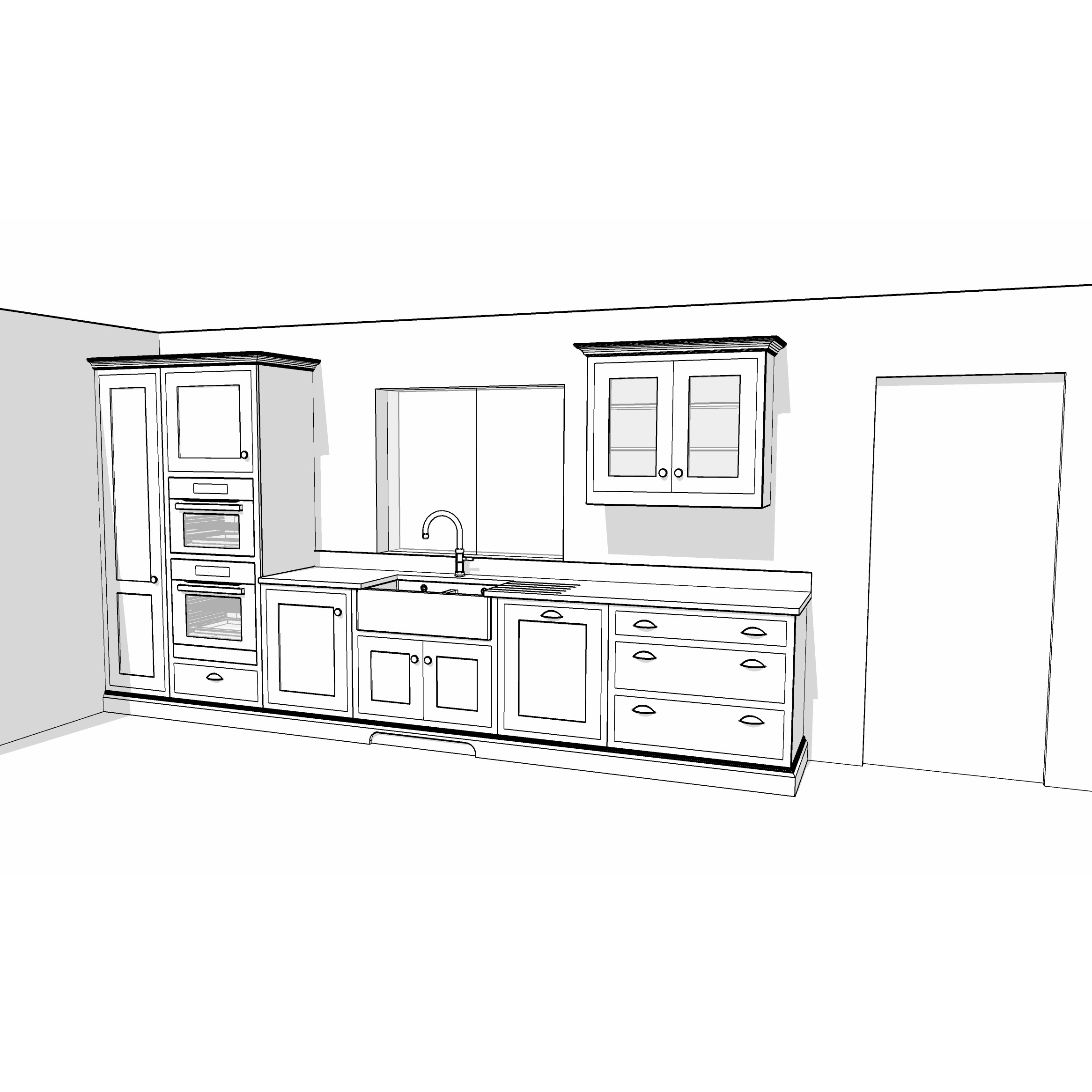
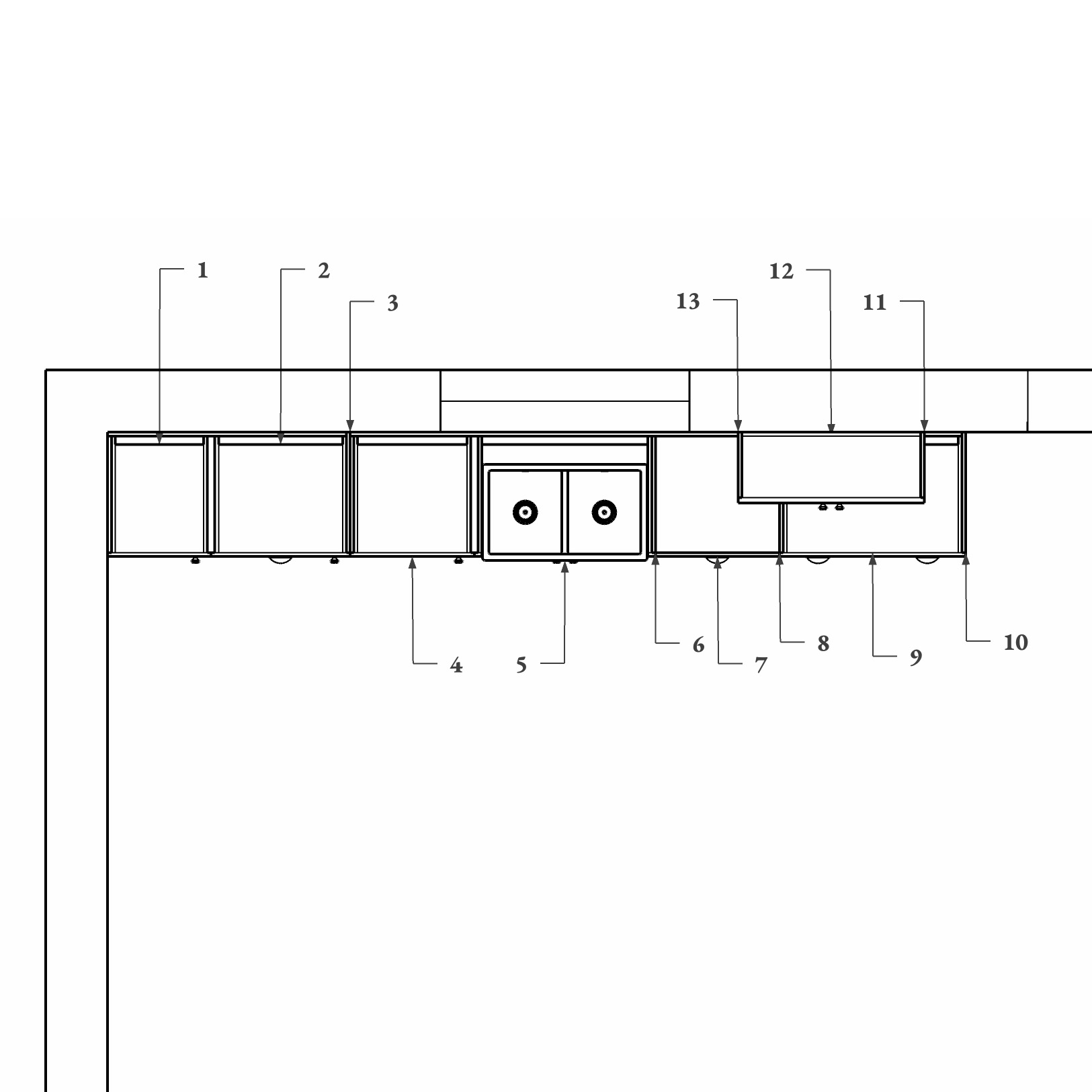
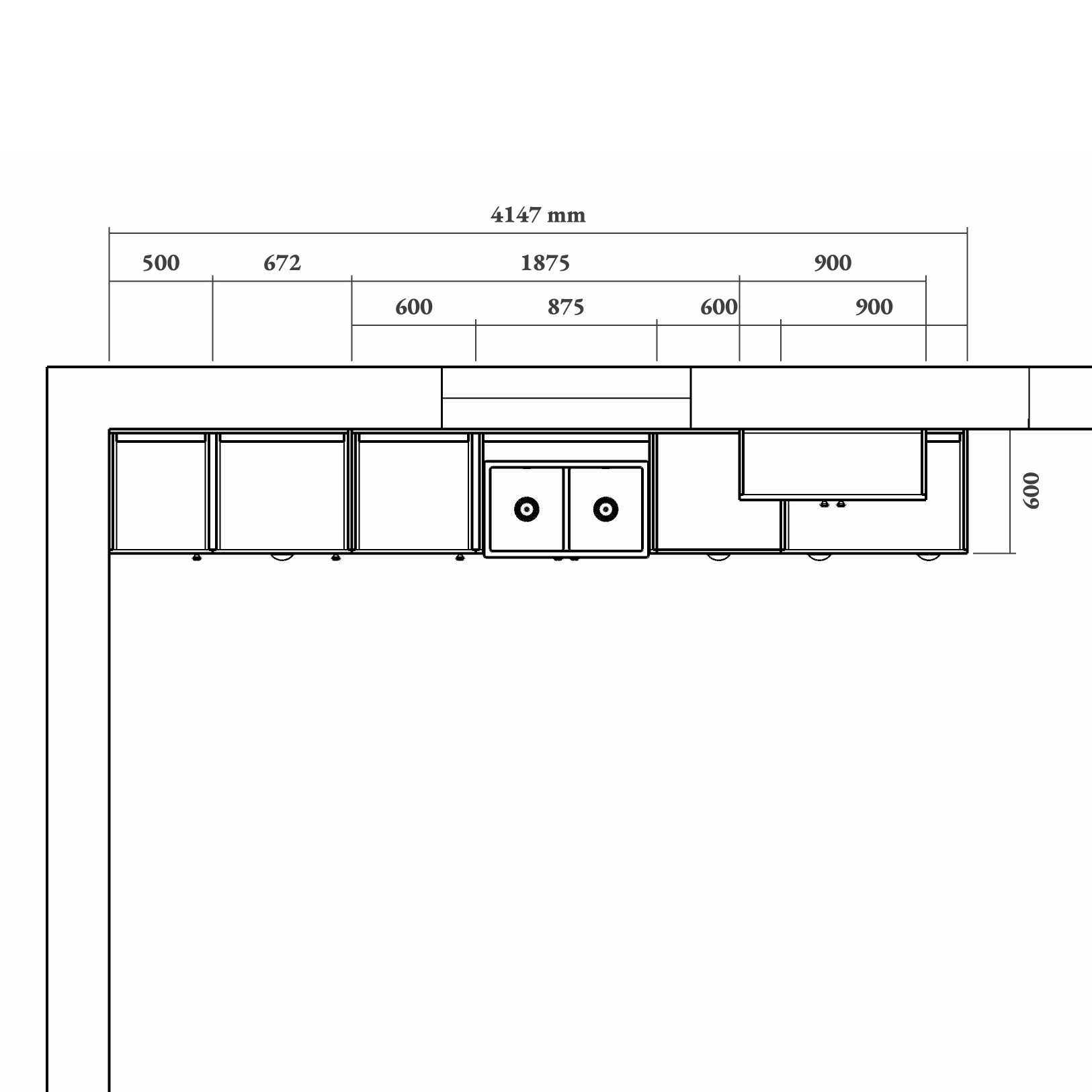
Affordable Indulgence Kitchens – Design Fee
£250.00
This service allows you to visualise your kitchen before you order place your order, whether that means we recreate your own design provided by you, or our designers come up with something totally bespoke for you, all we need first is a few dimensions and details.
In order to produce a design for you, our designers require a few details from you first. After purchasing this design service, please contact us by email info@willisandstone.co.uk with all of the above information.
Room Dimensions: We work from dimensions or measurements supplied by you. We will need the full dimensions of your kitchen, including wall lengths and ceiling height. We will also need the measurements and location of any windows and doors. If you are a little unsure or apprehensive to take your own measurements, you should consider asking a local builder or tradesman to complete this for you. With this service, we do not come out to complete a site survey.
Plumbing and Electrics: You will need to let us know about any pipework, cables and plumbing that may effect the kitchen design.
Appliances: Please provide a list of all appliances and fittings that you have sourced for your kitchen. We can then check the models and confirm that they are compatible with our cabinetry and make sure we can manufacture the cabinetry to fit your appliances best.
Initial Ideas: Our team create designs that are bespoke to you and are intended to be practical for you and best suited to how you would like to use your kitchen space. Therefore it is alway good to hear a few ideas of what you are wanting from your kitchen, including the positioning of key appliances and any specific cabinetry features.
Our designers will get to work drawing your plans straight away and will contact you if they require any further information. You will be provided with several documents detailing a proposed design and the corresponding quotation. Our goal is to help you create the kitchen of your dreams so you are more than welcome to request alterations to the design once you have received your initial quotation package.
Drawings & Plans: We will produce accurate plans of your kitchen space with the cabinetry layout that we propose. Plans include elevations and dimensions along with a labelled layout plan to correspond with the cabinetry list within your quotation. Using our CAD software, we will also provide 3D grayscale drawings to help you visualise your new kitchen. Changes can be made until your are happy with the final design. When receiving your 3D drawing and plan from us it is based on the dimensions that you previously supplied, therefore please check all dimensions before ordering
Quotation: We will also email over a formal quotation that includes a list of all the cabinetry components within your design. You are then free to place your order through our website or we can process it for you.
Related furniture
-


Intelligent Eggshell Paint by Little Greene
£4.95 – £68.00Price range: £4.95 through £68.00 Select options This product has multiple variants. The options may be chosen on the product page -
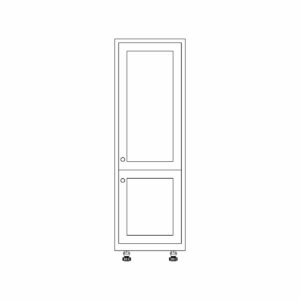
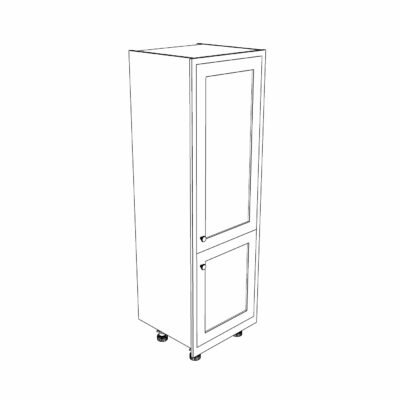
Integrated 70/30 Fridge Freezer Housing
£1,160.00 Select options This product has multiple variants. The options may be chosen on the product page -

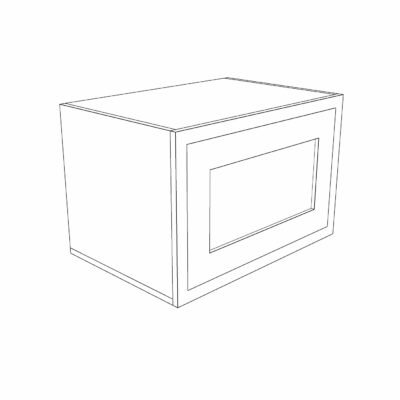
Shaker Canopy Hood Housing
£970.00 – £1,300.00Price range: £970.00 through £1,300.00 Select options This product has multiple variants. The options may be chosen on the product page -
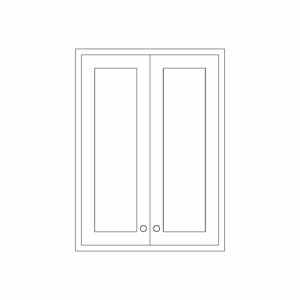

Double Countertop Cabinet
£1,420.00 – £2,140.00Price range: £1,420.00 through £2,140.00 Select options This product has multiple variants. The options may be chosen on the product page